By: Tom Regis, NFI Certified Master Hearth Professional
Last Updated: August 28, 2024
Adding stylish doors to your fireplace is one the quickest and simplest ways to modernize the look of your hearth.
Fireplace doors are available in a wide variety of options to match your interior design, but the right set will depend on what kind of fireplace you have.
We've broken down how to measure stock masonry, zero-clearance, and custom masonry fireplaces, so you can find perfectly fitting doors in the style and dimensions you need.
Grab a measuring tape, a pencil, and a piece of paper, then follow the steps below to determine your fireplace dimensions.
Why You Need Fireplace Doors
Installing a decorative fireplace door is an easy and affordable way to update the look of your hearth. With the right door style, you’ll be able to transform a traditional-looking fireplace into a sleek, contemporary unit that matches the rest of your modern renovations without any demolition.
Glass fireplace doors can also help you get more heat out of your wood burning fireplace. When you’re not burning in your fireplace, you can close the glass doors and the damper to create a stronger barrier to heat loss.
Before You Get Started
Before you start measuring your fireplace for a set of doors, you’ll need to gather a few supplies, including a:
- Measuring tape
- Pencil
- Pad of paper
Be sure to write down all your measurements as you go, so you have an accurate reference when you’re ready to purchase a fireplace door.
Measuring for Stock Masonry Glass Doors
If you have a stock masonry fireplace, you’ll only need two basic measurements to find the right size fireplace door:
- The height of your fireplace opening
- The width of your fireplace opening

For the most accurate numbers, be sure to measure:
- The height of your fireplace opening from the left, middle, and right
- The width of your fireplace opening at the top, middle, and bottom


You’ll use the smallest numbers from both your height and width measurements as your final dimensions.


You will also need to make sure your fireplace has enough space to support the door.
Many fireplaces have hearth extensions, which are made from non-combustible materials and protrude from the front of the fireplace.

If you have a hearth extension, it will support the weight of your fireplace door.
This is referred to as a flush hearth. All stock masonry fireplace glass doors will require a flush hearth for installation.
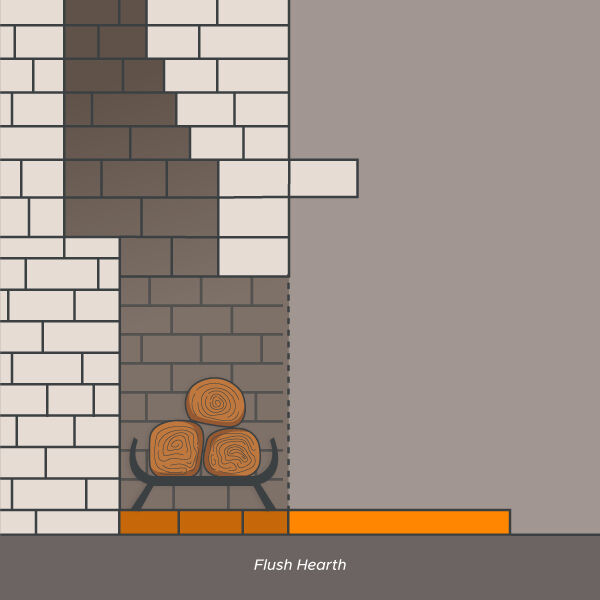
You may also notice that your stock masonry fireplace doors include an overlap mount.
The overlap mount will sit flush against your fireplace tile, brick, or any other finishing material you’ve installed.

Keep in mind, if you decide to finish your fireplace with a rough material, like natural stone, the overlap may not sit flush.
In this case, you’ll need to purchase a custom fireplace door.
Measuring for Zero-Clearance Doors
Zero-clearance fireplace doors typically sit within the entire frame inside the fireplace opening. This is called an inside fit.

Pro Tip:
It’s possible to make your zero-clearance fireplace door an “overlap fit,” but you’ll need to reach out to one of our NFI Certified Experts for more information on that process.
To achieve an inside fit, you’ll measure:
- The height of the inside of your fireplace opening
- The width of the inside of your fireplace opening

You’ll use those exact numbers to choose a door with the correct dimensions.
For example, let’s say you wanted to purchase the Grayson Zero-Clearance Fireplace Glass Door by ForgeCraft.
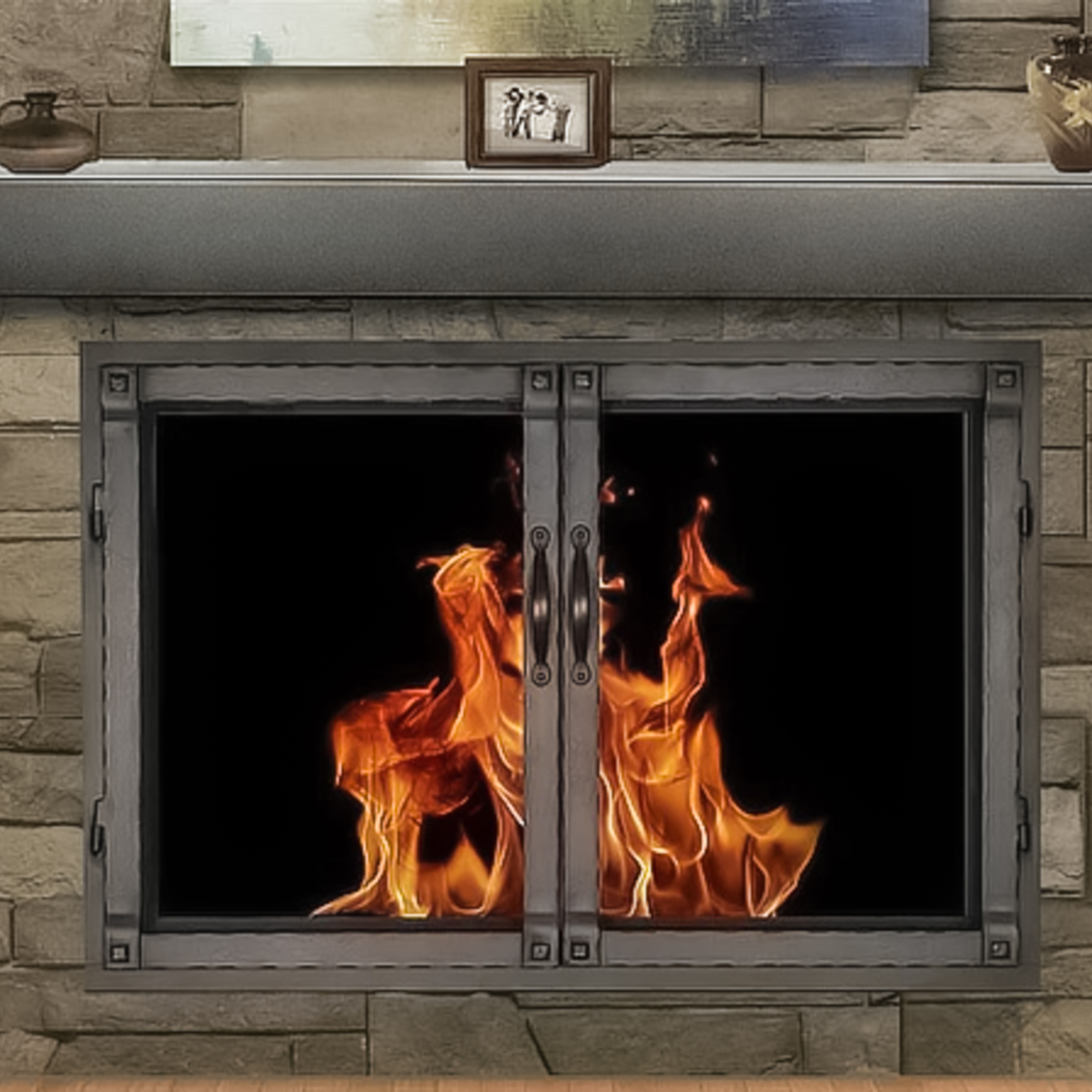
If the width inside your fireplace opening is 39 inches, then you would select the first option in the Fireplace Opening Width drop-down menu, which is 38 1/16 inches to 44 inches.
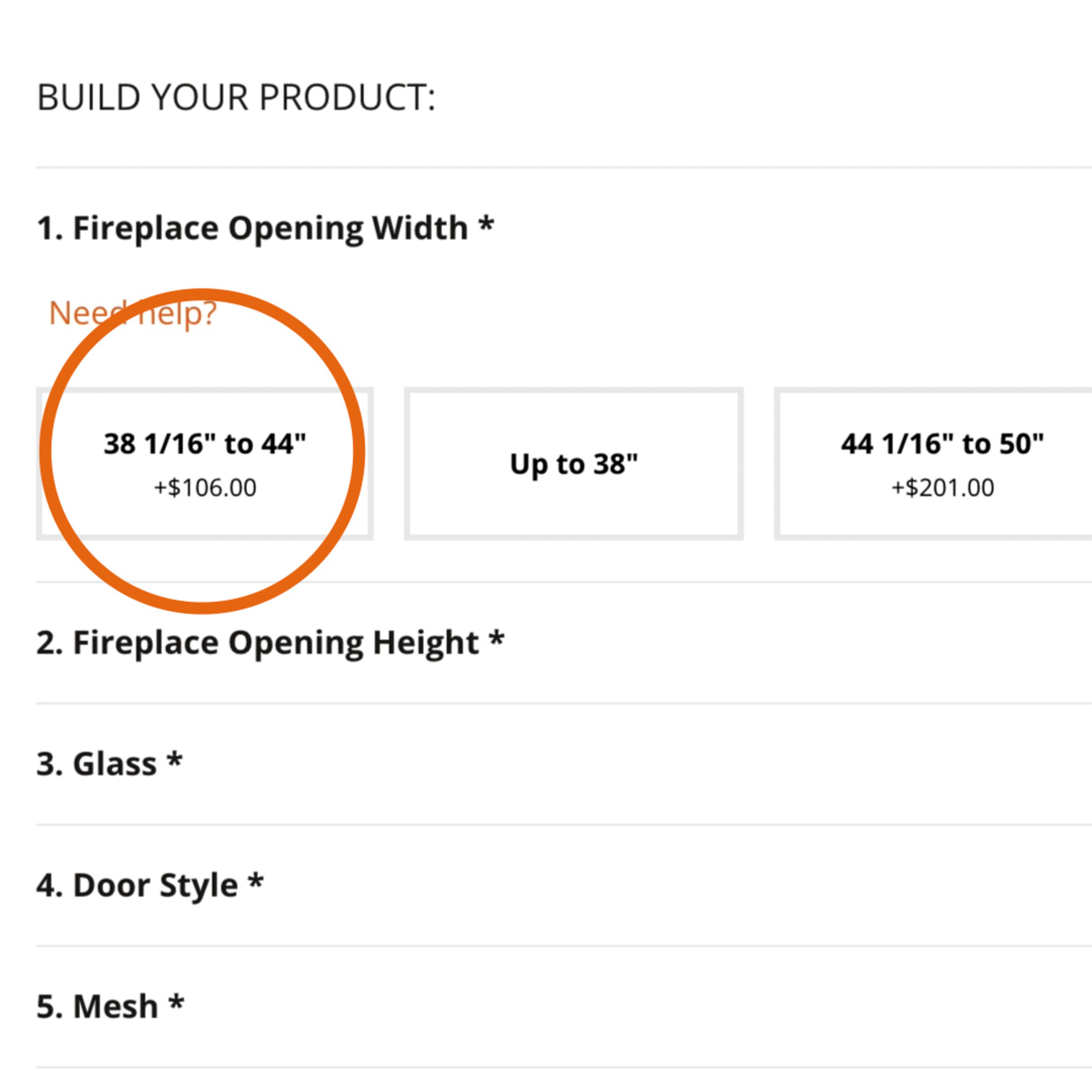
Then, if the height inside your fireplace opening is 29 inches, you would select the Up to 30 inches box in the Fireplace Opening Height drop-down menu.
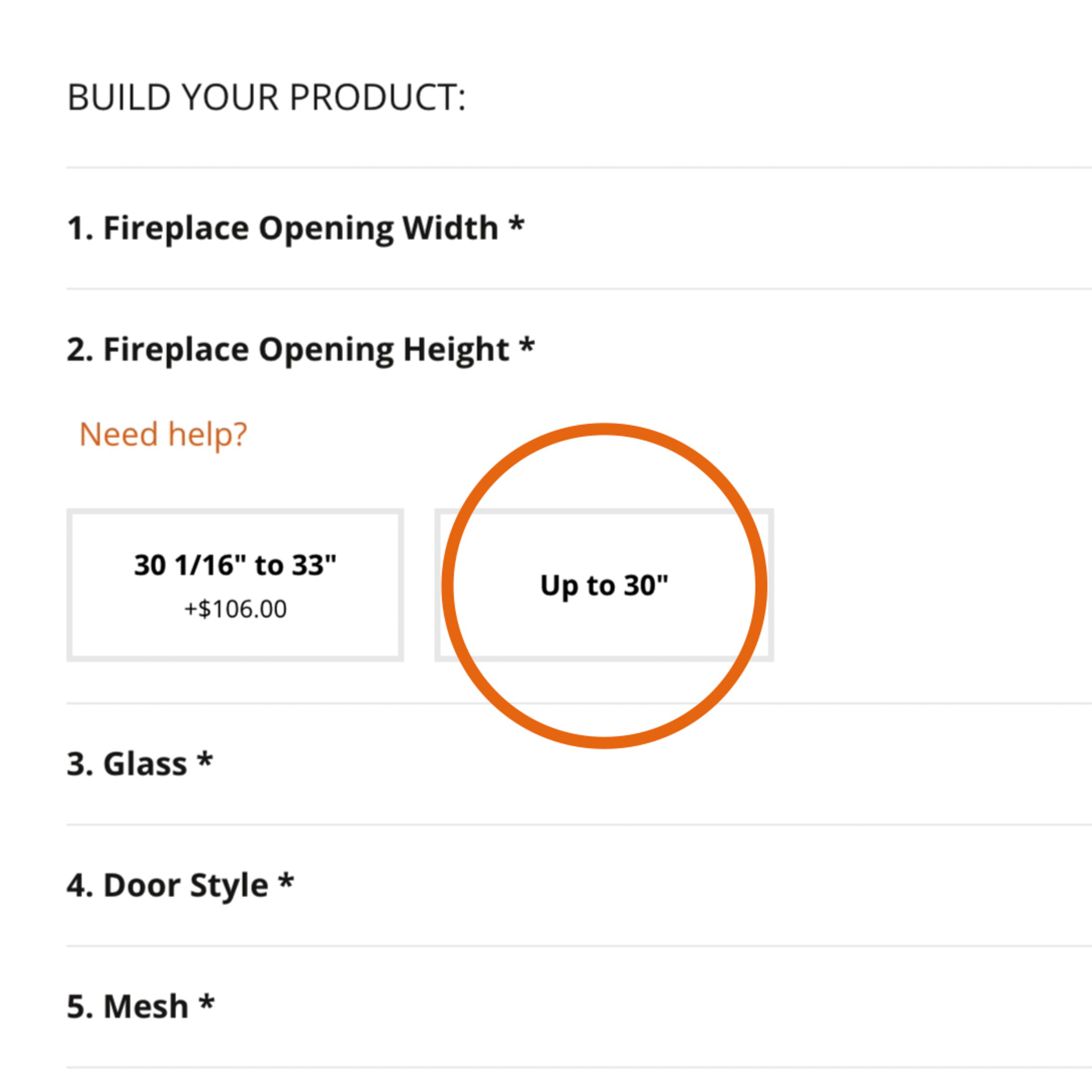
Since zero-clearance fireplace doors are custom, one of our NFI certified experts will give you a follow-up call after you purchase to confirm that you’ve chosen the right model.
Measuring for Custom Masonry Doors
Custom masonry fireplace doors are ideal because they can be installed on any type of fireplace.
Just like stock masonry fireplace glass doors, you’ll only need two basic measurements:
- The height of your fireplace opening
- The width of your fireplace opening

For the most accurate numbers, be sure to measure:
- The height of the opening from left, middle, and right
- The width of the opening from top, middle, and bottom


You’ll use the two smallest measurements of both the height and width to find a fireplace door that fits properly.


Once you have your final dimensions, you’ll need to choose a door frame to ensure your new fireplace door fits on your custom fireplace opening correctly.
There are two distinct types of door frames — an overlap fit and an inside fit.
With an overlap fit, the frame will sit proud on, or slightly protrude from, the fireplace opening.
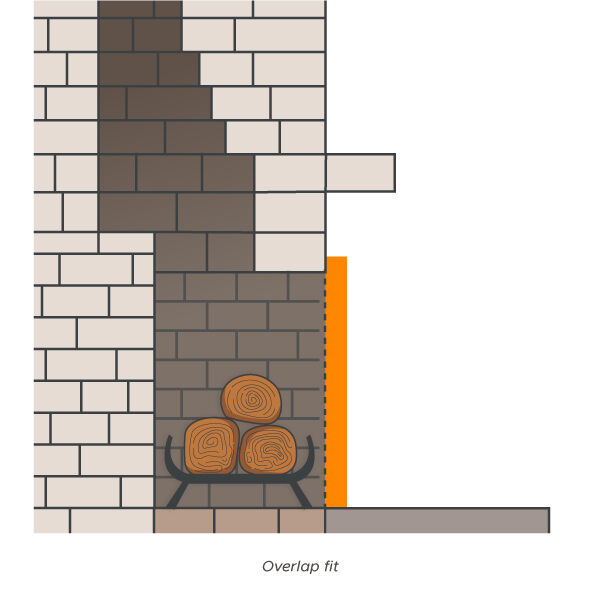
With an inside fit, the frame is installed inside the fireplace opening.
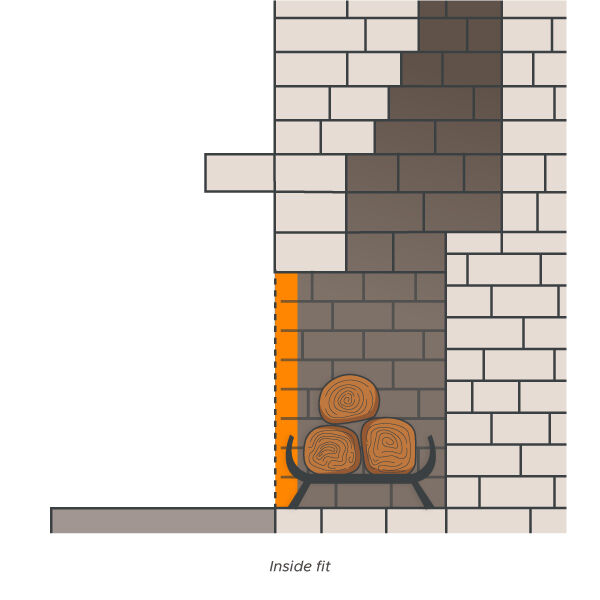
You’ll also want to look at the fascia, or brick face, of your fireplace. If it’s contoured, then you’ll need to choose a fireplace door with an inside fit.
What Kind of Hearth Do You Have?
The next step is to figure out what kind of hearth your fireplace has, so you can install your new doors correctly.
There are four different hearth styles:
- Flush
- Raised
- Lowered
- Hole-in-the-wall
Flush Hearths
Your fireplace has a flush hearth if the fire and hearth extension are on the same level.

Raised Hearths
With a raised hearth, the fire typically sits about ½-inch higher than the hearth extension. If the difference is less than 1 inch, you’ll need to let our NFI Certified Experts know.
Some doors can be installed with a back frame that rests on the hearth, while others will still require a foundation for extra support.
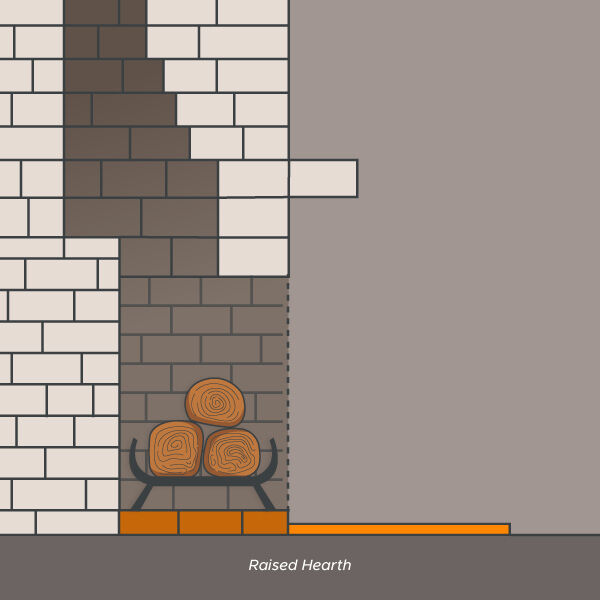
Lowered Hearths
If the fire sits lower than the hearth extension, your fireplace has a lowered hearth. Typically, the difference is 3 inches or less.
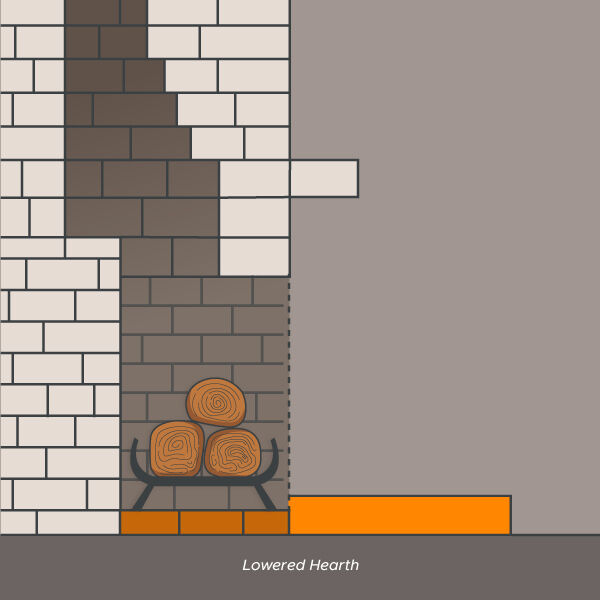
Pro Tip:
Depending on where you’d like to install your fireplace door, you’ll measure the height from the hearth extension to the top of the fireplace opening. If there’s a small height difference, you can install the door directly on the hearth. In this case, you’ll measure the height from that point, instead of the hearth extension.
Hole-In-the-Wall Hearths
If your fireplace is installed into the wall and doesn’t have a hearth extension, except for the one that exists in the floor as required by code, you can purchase a fireplace door with a frame that sits inside the fireplace opening for an inside fit.
You also have the option to choose a door with a built-in back frame for an overlap fit.
Doors built with back frames sit ½-inch or more inside your fireplace opening, so the weight of the frame can be properly supported without a hearth extension.
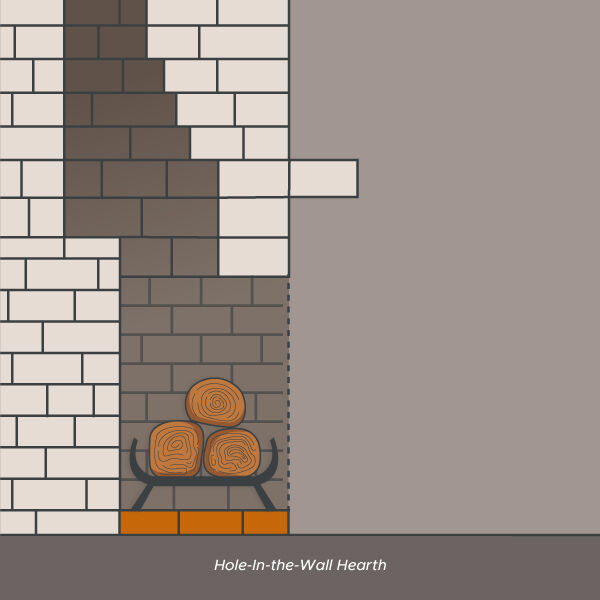
Measuring for the Lintel Bar
The lintel bar runs along the top of the opening inside your fireplace to help support the masonry above it.
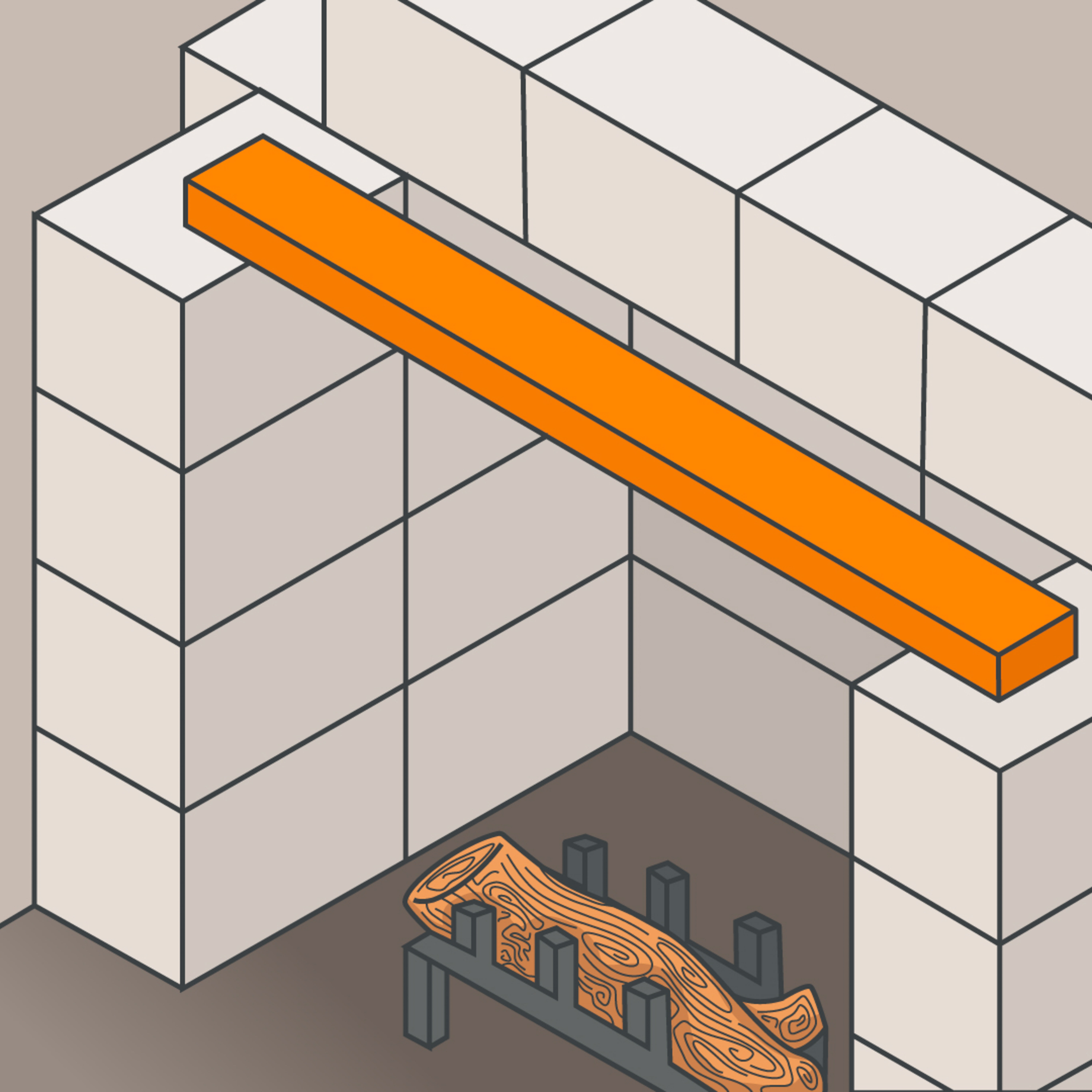
It’s important to account for the lintel bar when you’re taking your measurements, because many custom fireplace doors have frames that extend into the fireplace opening.
Depending on how deep your lintel bar is, the back frame of your new fireplace door can bump into it, creating installation issues.
To accommodate the lintel bar, measure the distance from the front of your fireplace to the front of the lintel bar

Then, starting 3.5 inches into your fireplace opening, measure the width of your fireplace opening.

Pro Tip:
The standard width measurement for a fireplace door is taken from the front of the opening of your fireplace, but the lintel bar measurement must be taken 3.5 inches into the opening.
Finally, measure the distance from the bottom of the lintel bar to the hearth floor.
This will ensure the back frame of your fireplace door fits securely between the lintel bar and the hearth floor.

Prefer to Watch?
We're Here to Help
Have more questions about measuring for fireplace doors? We’d love to help! Call our team of NFI Certified experts today at 800.919.1904.
More Resources
Looking for some inspiration for your hearth? Check out our top 6 fireplace doors.
Learn seven effective ways to get more heat from your wood burning fireplace.
Want to convert your wood burning fireplace to gas? Here’s how to do it safely.
 |
Thomas Regis has been a Technical Sales Representative at Woodland Direct for four years. An NFI-Certified expert, Thomas effortlessly directs his clients toward the perfect products, offering essential installation and safety advice. He's tackled projects of all sizes, from backyard fire pits to custom indoor fireplaces. He has even helped Amy Adams, owner of the Tennessee Titans, find a new fireplace for her home! Beyond his professional achievements, Thomas actively participates in community service projects and enjoys spending time on the basketball court. Call him or one of our experts in fire at 800.919.1904. |
